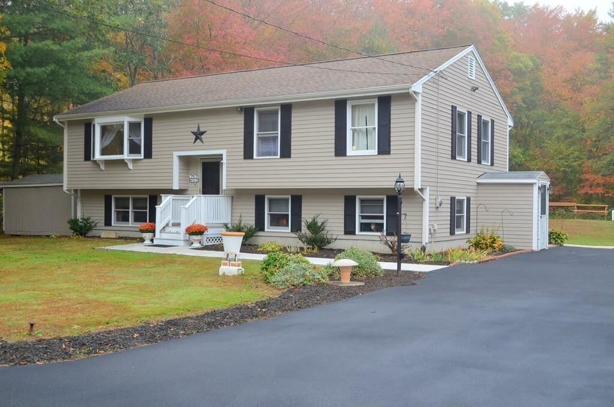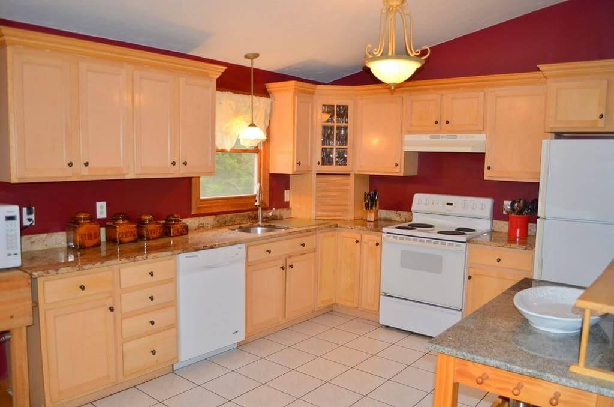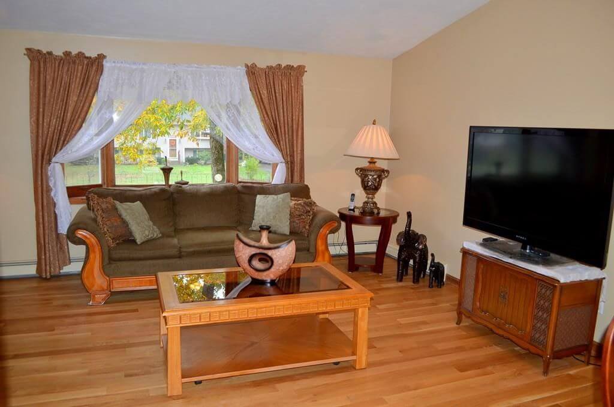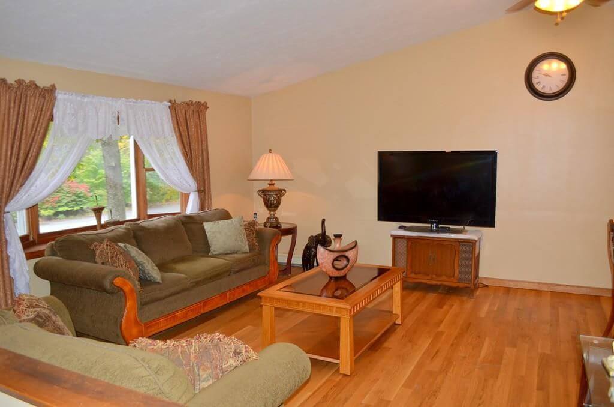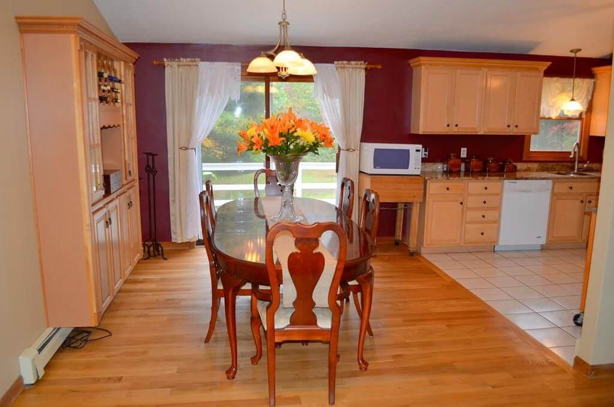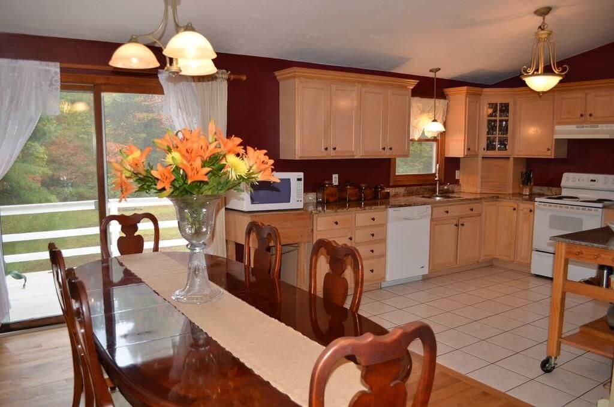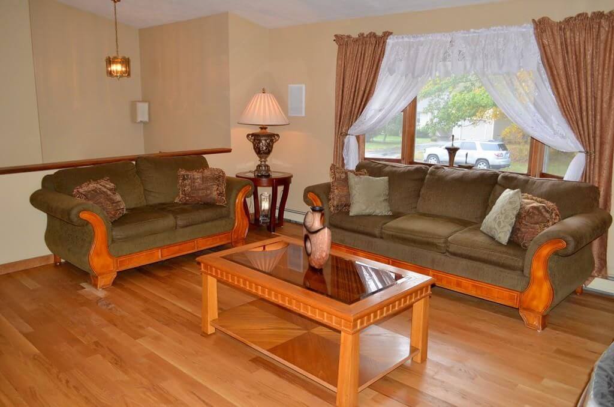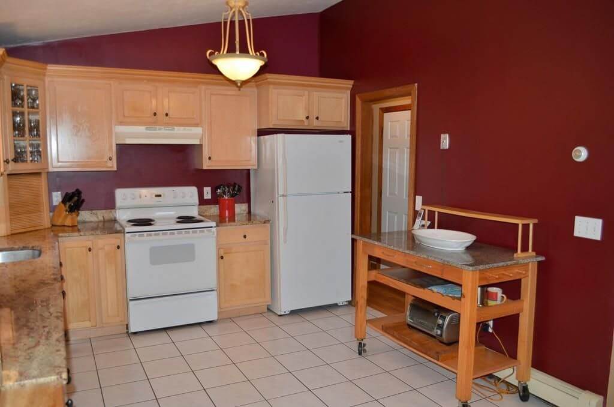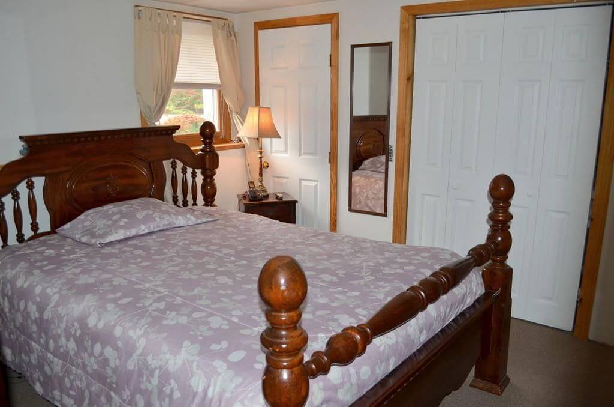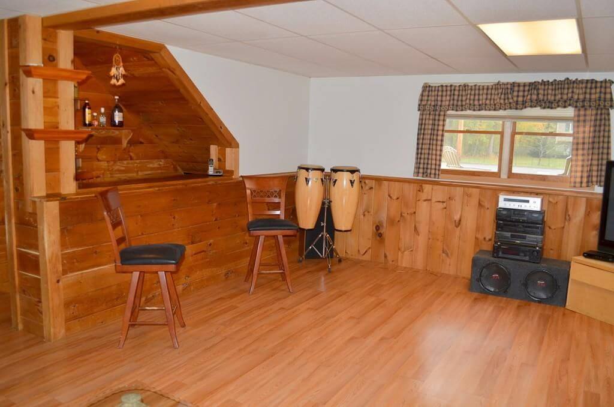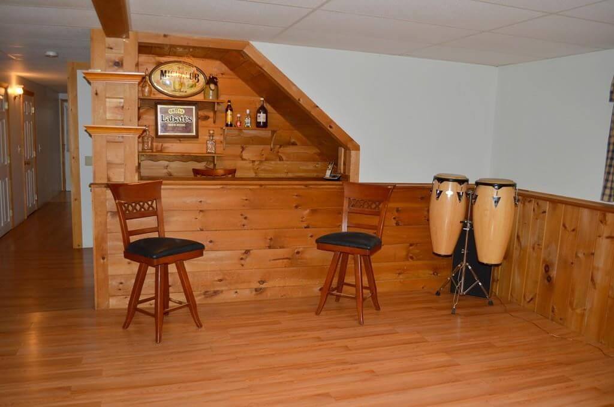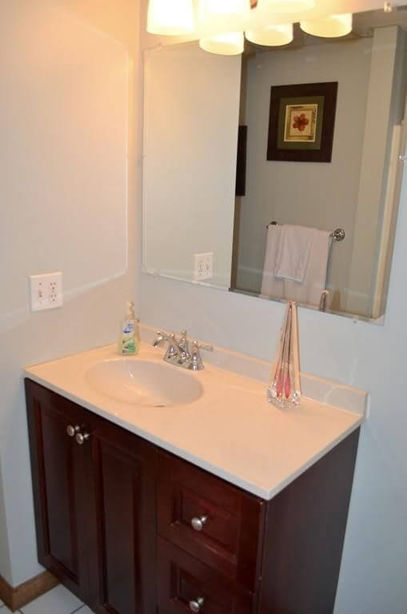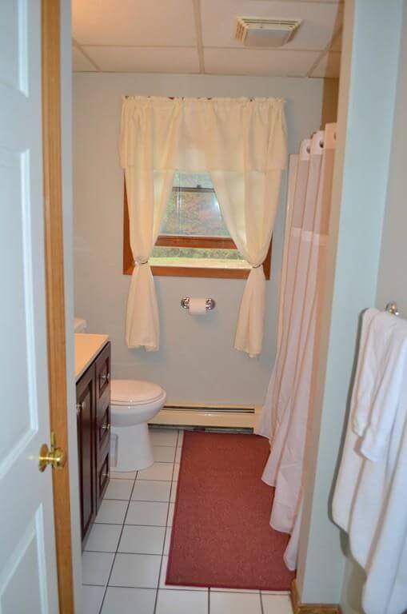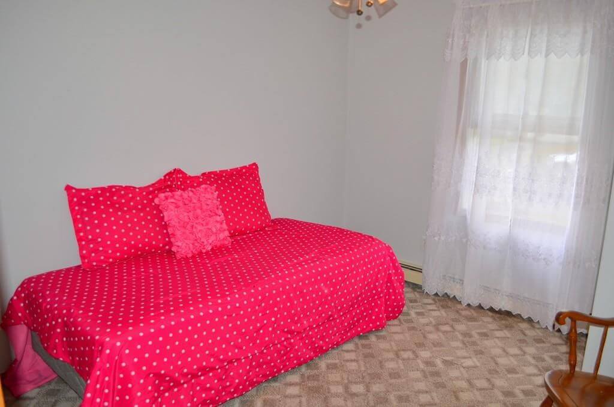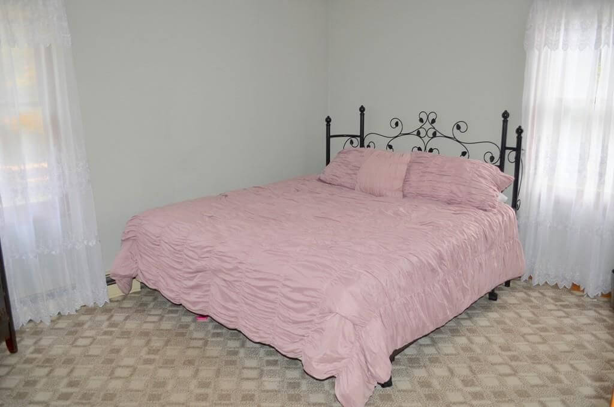Our Featured Listings
22 Anne Drive, Taunton, MA 02780
Great Opportunity Awaits You In This Move-In Ready Home Located On A Quiet Cul De Sac In An Established Taunton Neighborhood. This Spacious Home Has So Much To Offer! Cathedral Ceilings In Living Room/Dining/Kitchen Open Concept Area. Beautiful Kitchen With Gorgeous Granite Counters, Lots Of Cabinet And Counter Space Opens To A Dining Area With Slider To Deck, Wonderful, Open Concept Living Room With Bow Window, Brand New Hardwoods (Seller Will Have Them Professionally Finished Prior to Closing), Nicely Tiled Bathroom With Tub, And 3 Bedrooms With New Carpet Complete The First Level. In The Basement Enjoy A HUGE Family Room Complete With Bar Area, The PERFECT Man Cave! Another Bedroom and Half Bath. Freshly Painted Interior and Exterior. Private Yard With Large Shed For All Your “Toys”. Perfect Cul De Sac Location Where You Can Sit And Watch Your Children Play or Ride Their Bikes! You Will Fall In Love With This Home And All It Has To Offer! This Is Truly A Must See!
Appliances
Range Dishwasher Microwave Refrigerator
Exterior Features
Exterior: Vinyl
Other Features
Price/sqft: $175
Amenities: Public Transportation, Shopping, Highway Access
Construction: Frame
Flooring: Hardwood
Roof Material: Asphalt/Fiberglass Shingles
Utility Connections: For Electric Range
Exterior: Wood
Appliances: Range, Dishwasher, Refrigerator
Bed3 Dscrp: Flooring – Wall To Wall Carpet, Closet
Bed4 Dscrp: Flooring – Wall To Wall Carpet, Closet
Bth1 Dscrp: Bathroom – Full, Bathroom – With Tub & Shower, Flooring – Stone/Ceramic Tile, Closet
Bth1 Level: First Floor
Heating: Hot Water Baseboard
Kit Level: First Floor
Bed2 Dscrp: Closet, Flooring – Wall To Wall Carpet
Bed3 Level: First Floor
Din Level: First Floor
Mbr Dscrp: Closet, Flooring – Wall To Wall Carpet
Mbr Level: First Floor
Bth2 Dscrp: Bathroom – Full
Kit Dscrp: Countertops – Stone/Granite/Solid, Ceiling – Cathedral, Flooring – Stone/Ceramic Tile
Bed2 Level: First Floor
Bed4 Level: Basement
Bth2 Level: Basement
Fam Level: Basement
Din Dscrp: Flooring – Wall To Wall Carpet, Ceiling – Cathedral, Slider
Style: Raised Ranch
Basement Feature: Full, Finished
Exterior Features: Deck
Foundation: Poured Concrete
Liv Dscrp: Flooring – Hardwood, Window(s) – Bay/Bow/Box, Ceiling – Cathedral, Ceiling Fan(s)
Liv Level: First Floor
Lot Description: Paved Drive
Road Type: Cul-De-Sac
Sf Type: Detached
Laundry Level: Basement
Taxes & Fees
$3,714
The property listing data and information, or the Images, set forth herein were provided to MLS Property Information Network, Inc. from third party sources, including sellers, lessors and public records, and were compiled by MLS Property Information Network, Inc. The property listing data and information, and the Images, are for the personal, non-commercial use of consumers having a good faith interest in purchasing or leasing listed properties of the type displayed to them and may not be used for any purpose other than to identify prospective properties which such consumers may have a good faith interest in purchasing or leasing. MLS Property Information Network, Inc. and its subscribers disclaim any and all representations and warranties as to the accuracy of the property listing data and information, or as to the accuracy of any of the Images, set forth herein.
Presented by:
Christopher Coute
302 Broadway Street, Suite 5, Raynham, MA
Listings Courtesy of MLS-PIN.
On Market!
MLS #72246482
Status: Active
————————–
4 Beds – 1 Baths – 2,000 sqft
$350,900
$175/sqft
Single Family Home
2.94 Acres
Raised Ranch
————————–
Built 1992
Lenia Driscoll
Real Estate Agent

Interested in this house? Contact Lenia!
Office: 774-409-7221
Cell: 781-603-8431
Fax: 508-749-6060
lenia@brownstonerg.com

Connect With US
Drop us a line any time and one of our representatives will respond to you as soon as possible.
Brownstone and our Senior Partners have been featured by:




